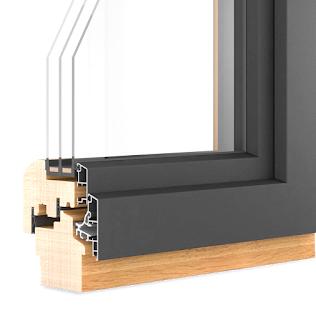 |
The Romans had already mastered the use of
poured concrete when the dome of the Pantheon,
shown here, was completed in 125 AD. |
Concrete or cement? Getting these two terms, uh, mixed up—is just one of common misconceptions about concrete, an ancient and honorable material that’s frequently misunderstood.
When most people use the term cement, they really mean concrete—a mixture of sand, aggregate, and cement powder. It’s the cement powder alone that forms a paste when water is added, and through a magical process called hydration, solidifies and binds the sand and aggregate into the familiar stuff that makes up your garage floor.
Concrete’s ubiquity in modern architecture makes many people think it’s a modern material—another misconception. In fact, the Romans were already using a type of concrete, called pozzolano, some two thousand years ago. It was made from volcanic ash—of which they had plenty—and Roman engineers cast it into all kinds of sophisticated shapes, including the coffered dome of the Pantheon.
 |
No straight lines here: Known as the Flintstone House,
this residence in Hillsborough, California was built in 1976
using Gunite sprayed over a metal armature.
(Architect: William Nicholson) |
As the Romans quickly realized, concrete has some remarkable properties that set it apart from most building materials. It’s plastic, which means it’ll assume any shape you care to mold it into. Unfortunately, you usually have to build a lot of complicated formwork to contain it first, which can be an expensive proposition. That’s why most site-built concrete structures have rather uninspired flat surfaces.
However, free-form shapes can be created without the need for complex formwork. There are a couple of ways to do this. In one, a special type of concrete is sprayed over an armature of reinforcing steel. The process, known by the trade name Gunite, is commonly used to form the soft curves of swimming pool shells; however, it’s occasionally been used for entire buildings as well.
 |
Acid stained and polished concrete,
available in a host of colors and
gloss levels. |
Another method of making free-form shapes, known by the trade name Shot-Crete, can be used to "pour" structural walls without the need for formwork to contain the concrete. Here, an especially stiff concrete mixture is sprayed against a relatively light "backstop" until it's built up to the correct wall height and thickness. Shot-Crete differs from Gunite in that it's mixed and pumped from the truck, while Gunite is mixed with water only at the nozzle.
In recent years, concrete’s reputation has been sullied by its association with dreary structures such as multilevel parking garages. But it’s far from a dull material. It can be finished in myriad ways, many of them both expressive and economical. Here are just a few such techniques:
• Scoring—inscribing lines into the wet concrete with a special tool—is one of the easiest yet least-used ways to create an interesting finish. Scoring can be done in any pattern, though simple designs are usually best. It’s important that the job be done by someone with experience, however, since mistakes will be embarrassingly permanent.
• Coloring. Concrete can be integrally colored by adding pigments directly into the mix, or else color can be dusted onto the wet surface in powder form and troweled in. Both methods are durable and attractive. Don’t mistake integral coloring with superficial painting, however; the latter is far less durable.
 |
Impressed concrete ("Bomanite") is available in an array
of convincing masonry textures. This one is a dead ringer
for cobblestone set in a traditional fan pattern. |
• Acid staining. This applied color finish works by reacting with certain minerals in the concrete surface, creating intriguingly subtle variations in shading. However, it only works with concrete that hasn’t been previously treated.
• Texturing. The range of concrete textures is limited only by the imagination. That familiar mid-century favorite, the exposed aggregate finish, is just one possibility among many. Others involve troweling in rock salt, which eventually dissolves to leave a rye-cracker-like finish, and sandblasting, which exposes the fine aggregates near the surface.
• Impressing. This process, best known under the trade name Bomanite, involves pressing molds into the wet concrete to create spot-on renditions of cobblestone, brick, and tile and tile. These mock effects are even more convincing when the concrete is appropriately colored first. One of the few drawbacks to impressed concrete: Cost, which is on the premium end of the scale.

















