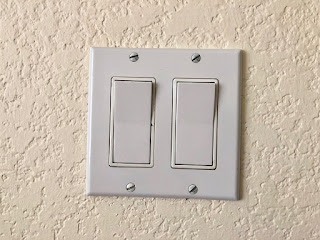 |
| The Fall of Babylon, an etching by Jean Duvet, c. 1555, is often cited as an example of horror vacui in art. |
A week later, as promised, I received the computer drawing. But lo and behold, the great swath of undeveloped acreage shown in the original plan had been completely filled up with a meandering web of plazas and pedestrian malls in a galaxy of arbitrary shapes—pinwheels, checkerboards, crescents, what have you. Setting aside the fact that these busy forms would only have made sense from the air, they would also have made for some rather difficult farming.
When I asked the intern why she’d added all those features unbidden, she replied: “The plan looked so empty, I thought the client would want to see more things in it.”
This is a problem that afflicts all creative people, so much so that we even have a Latin name for it: horror vacui, or fear of emptiness. Herbert Muschamp, the architecture critic of The New York Times, has called it “the driving force in contemporary American taste...(and) the major factor now shaping attitudes toward public spaces, urban spaces, and even suburban sprawl."
As Muschamp rightly perceives, horror vacui is especially pronounced among architects. Many, like my young drafter, think that if they don’t fills up every space with an avalanche of ideas and images, however unrelated to the program, they’ve somehow fallen short of their creative charge.
In fact, just the opposite is true. Architecture is a process of reduction, not just compilation. Ideally, the architect distills a complex set of requirements into the simplest form that will both satisfy the client’s needs and offer some measure of personal artistic grace. The avalanche of ideas has its place early in the process, but as things progress, design features that aren’t essential—whether for function or effect—fall away, leaving the final polished kernel of a solution. When carried out with skill, this process doesn’t preclude fanciful ideas, but it does preclude dysfunctional and clumsy ones.
Of course, today’s designers aren’t the only ones afflicted with horror vacui—it’s a tendency that waxes and wanes over decades. Victorian architects, for instance, couldn’t bear to see an unadorned surface. The dawning twentieth century brought a counter-reaction to this compulsive decoration; it began with the Mission Revival and Craftsman styles and reached its zenith with International Style Modernism, whose practitioners turned architectural reduction into an art form.
 |
| There is a middle ground, of course—in this Spanish Revival home dating from the 1920s, for example, the plain wall surfaces serve to intensify the effect of the other elements. |
Ironically, it’s precisely this Modernist austerity that’s sent us hurtling back toward the frenetic gimcrackery so evident in contemporary design. And while architecture without complexity is dull, architecture that’s layer upon layer of complexity is simply meaningless.
 |
| A house on the Greek island of Mykonos: No fear of plain surfaces here. |
Alas, like my young intern, many architects still grow fidgety at the sight of a plain white wall, much less an empty plot of land. That’s too bad because, more often than we’d like to think, the best designing we can do is none at all.


































