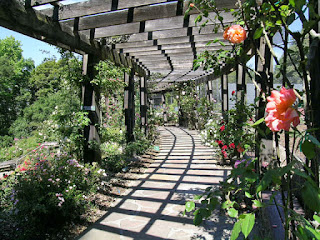 |
| This was high tech in the 1890s: Radiators used steam or hot water piped through heavy cast-iron elements. They got very, very hot. |
During the late Victorian era, large homes were heated by steam radiators connected to coal- or oil-fired boilers. But while steam heat was clean and comfortable, it was also temperamental. The systems became encrusted with scale, lost efficiency, and leaked.
 |
| Old style "octopus" gravity furnace, which had to be below floor level to work. When basements began to go away, so did this style of furnace. |
Following World War II, the sluggish air distribution of the gravity furnace was finally remedied by the addition of an electric blower that also allowed for smaller duct sizes. Such “forced-air” furnaces, basically unchanged, remain the most popular heating systems in use today.
 |
| Forced-air furnace, circa 1970 or so. Compared to modern versions, it's a real energy hog. If you've still got one of these, think about replacing it. |
In the Fifties, radiant heating using hot water pipes embedded in concrete floor slabs made a promising entrance—and a humiliating exit after leaks required countless slabs to be jackhammered up for repair.
By the early Sixties, cheap electricity made electric resistance (coil) heating look like the wave of the future. Clean, compact, and cheap to install, it was just catching on when the lid blew off oil prices. Suddenly electricity (much of it generated by oil-fired plants) didn’t seem like such a cheap heat source after all, especially compared to the lower cost-per-Btu of natural gas. The passage of energy-efficiency regulations, beginning with California's Title 24 standards of 1978, gave watt-gobbling resistance heating the coup de grace by discouraging its use in residential buildings.
What’s left? Here are a few of the most popular heating systems in use today:
 |
| Electric baseboard heat: Once the wave of the future, now a big no-no. |
 |
| Radiant heat tubing laid out in preparation for pouring of gypsum concrete. If you always have cold feet, this is the system for you. |
• In-floor radiant heating, much improved since the Fifties, has been making a comeback. Radiant systems using hot water tubing embedded in floors are clean, quiet, and comfortable, though their first cost is high. Also, since radiant systems don’t circulate air, a separate means of ventilation is sometimes advisable.



















